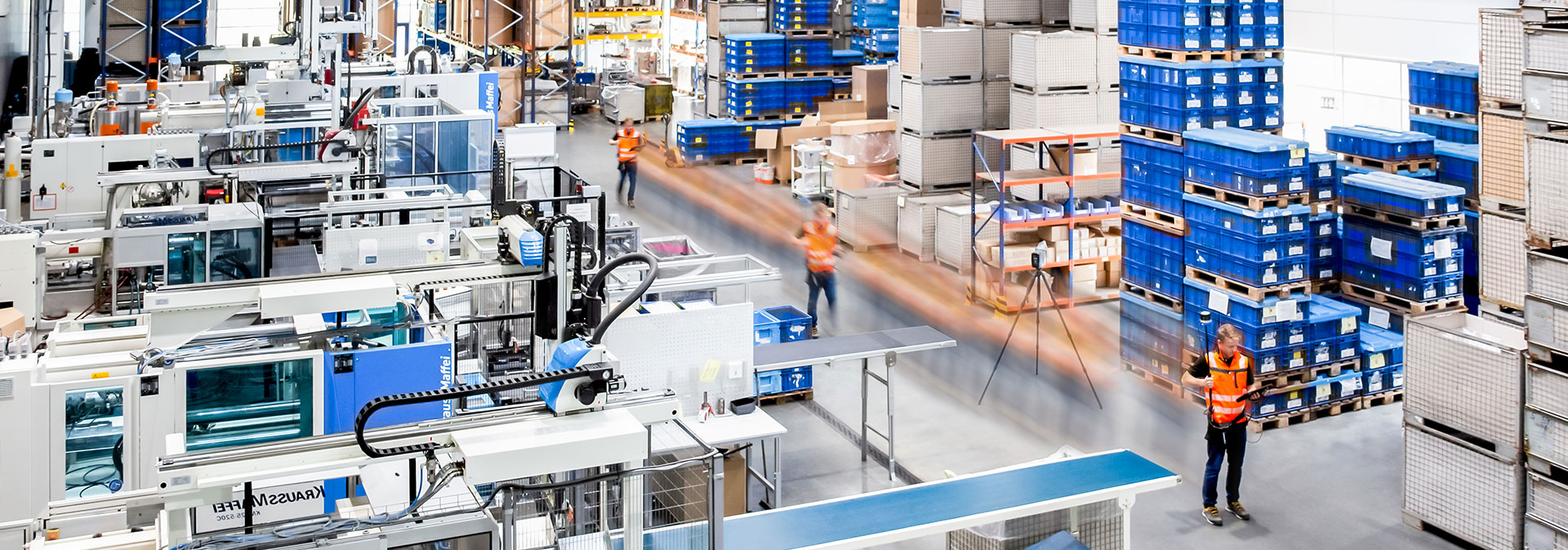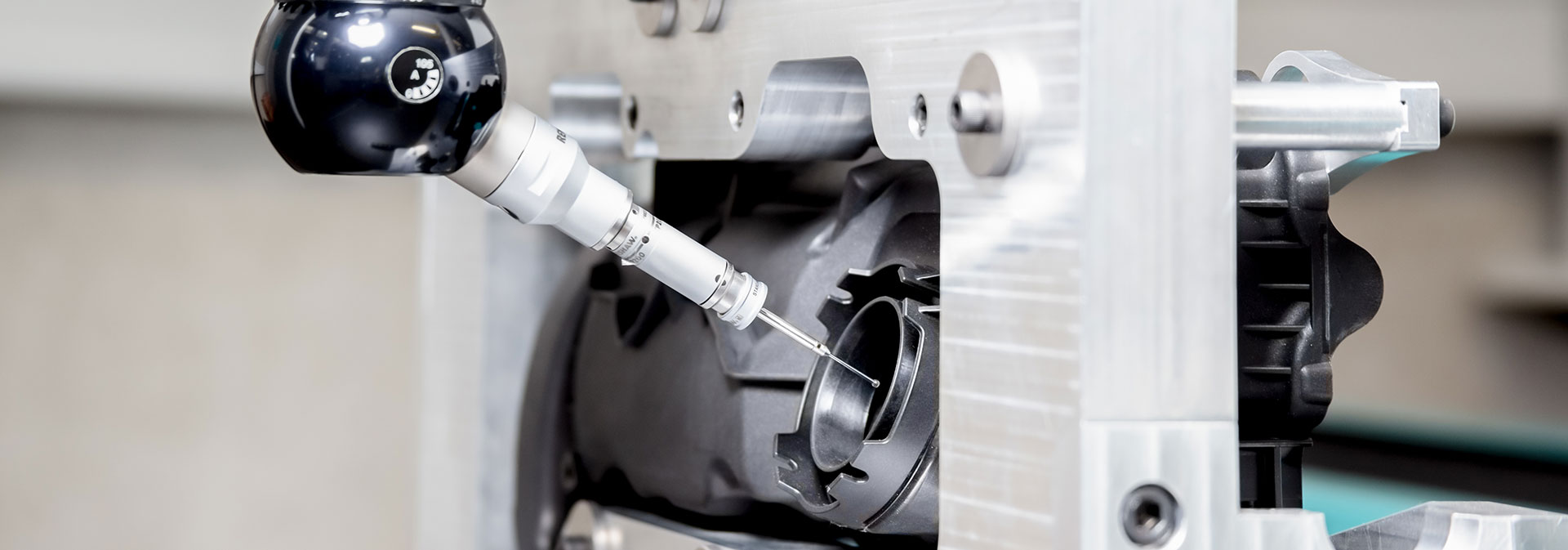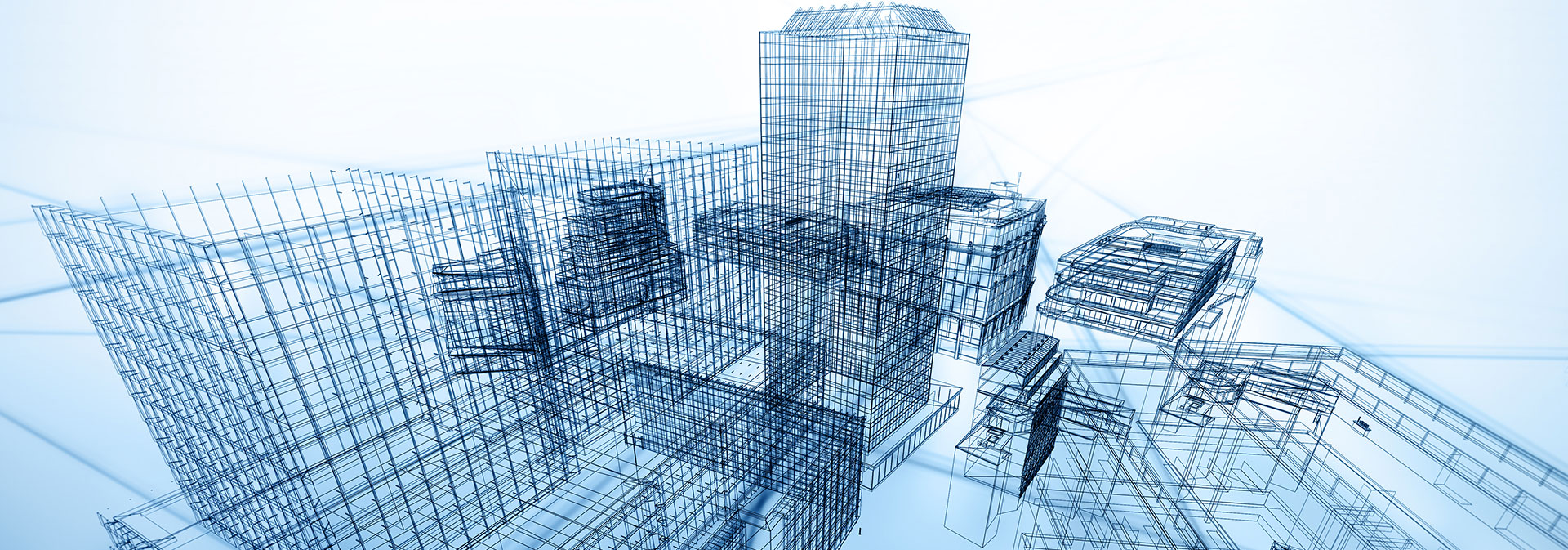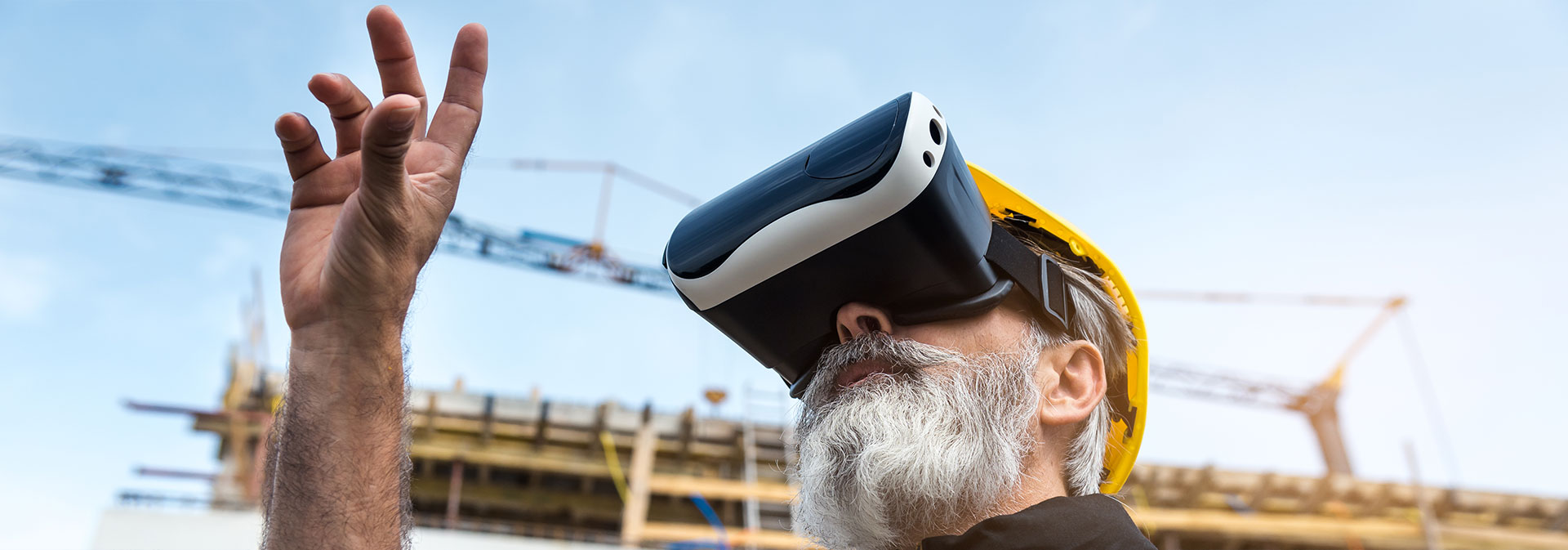YOUR BENEFITS
Inventory documentation (as-built documentation) through the use of high-resolution 3D laser scans
3D models
Risk and cost reduction
Optimised construction site logistic and assembly coordination
Project visualization and virtual reality
3D PLANT PLANNING
FOR THE MECHANICAL ENGINEERING INDUSTRY

Matching to your needs, you will receive 3d layouts of your production halls, machines and plants, transport and traffic routes, storage areas or the energy and media supply. This avoids collisions (for example with supply lines) and the associated risk of production failures. In addition, you save costs on almost all process levels: among other things in fields such as transport, construction, assembly or commissioning. You will reduce delays for assembly teams and commissioning, for trucks, heavy-duty cranes and other rented equipment. Return transport of "security deliveries", scrapping, cost-intensive re-deliveries, associated with more delays and internal expenses will be part of the past.

REVERSE ENGINEERING –
CONSTRUCTION ACCORDING TO 3D-CAD-MODEL

You only have one component left in your hands? All technical drawings and 3D models for production have vanished or are destroyed? In cooperation with Mues products & Moulds GmbH we support you in creating 3D models using a coordinate-measuring-machine in a climate-controlled space. Measurements in the thousandth of a millimeter range are standard here. We support you with our know-how in design and particularly also at the manufacturing of plastic parts, so there are no obstacles in your way to the manufacturing process.

BIM FOR CONSTRUCTION PROJECTS
AND THE (PLASTICS) INDUSTRY

We support companies, in particular from the plastics industry, at planning and implementation of major changes in their industrial plants or at the construction of new production halls. A digital 3D model, including the machines and systems, accompanies your project reliably from planning, implementation and operation to deconstruction or dismantling. You avoid errors, save time, and generate benefits like information for spare parts and maintenance.
In the implementation of such projects, we cooperate with CiTD, an internationally experienced company, which has long been a pioneer in the sector of building information modeling. With more than 60 engineers, CiTD regularly copes with BIM projects such as the planning and design of energy-, electrical- and air-conditioning technology for new airports and subway systems. Together with this strong partner, we are able to assist you in the implementation of building information modeling.

VISUALISATION/ANIMATION/VIRTUAL REALITY

A key success factor for quick decisions is the realistic, visual processing of data. We offer state-of-the-art technologies for visualisation of building phases and building-related quality assurance based on the comparison between BIM model and real construction. Use our service for rendered photos, videos and virtual reality applications – even in real time on site!

OUR CALL-BACK SERVICE:
Just leave your contact details
Do you have any questions about our services or products? We will be happy to call you back! Of course you can also contact us directly at any time:
